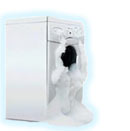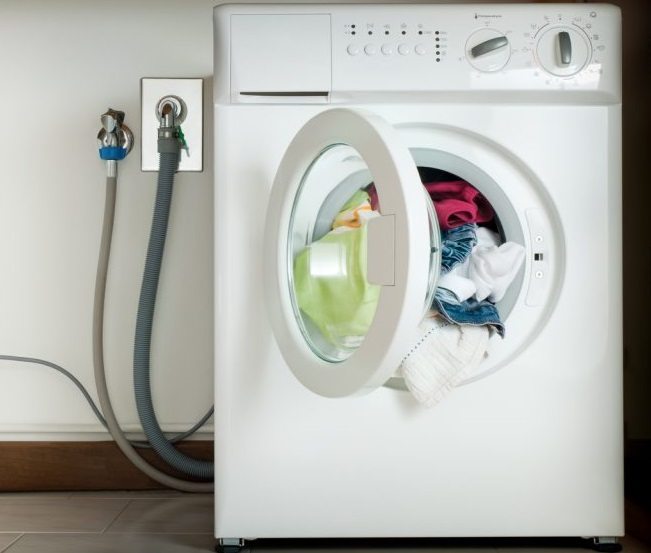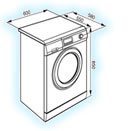At what height should a dishwasher drain be?
 When installing a new dishwasher, it is important to correctly determine the location for connecting to the sewer system or, in other words, the height of the drain. If this is done incorrectly, the water will not drain well, and, even worse, due to the “siphon effect,” sewage may enter the dishwasher. It’s not worth taking risks - it’s better to calculate everything in advance.
When installing a new dishwasher, it is important to correctly determine the location for connecting to the sewer system or, in other words, the height of the drain. If this is done incorrectly, the water will not drain well, and, even worse, due to the “siphon effect,” sewage may enter the dishwasher. It’s not worth taking risks - it’s better to calculate everything in advance.
For modern dishwashers
Owners of modern and improved models should not worry. Most of the newest units are equipped with check valves that prevent waste water from entering the chamber from the sewer. Therefore, there is no need to be afraid of the “siphon effect”.
The drain can be installed at floor level or in a raised position. The main thing is to comply with the only condition - the joint should be located no higher than 60 cm from the plane on which it is planned to install the machine. There are only some recommendations: lift the drain hose and fix it at a height of 50 to 85 cm, but not lower than the final hole in the sewer.
Consider the type of dishwasher
It is short-sighted to rely only on general recommendations. It is better to refer to the attached factory instructions, where the manufacturer always indicates the nuances of installing a particular machine and its connection to communications. Most often, installation features are determined by the type of dishwasher:
- Tabletop. With small-sized machines it is easiest - the drain is directed directly into the sink, so there is no need to talk about the height of the joint.
- Freestanding or built-in.Models installed near the cabinet or directly into the suite are usually connected to the sewer system via a siphon. If it doesn’t exist yet, then we install a new one at approximately 450 mm from the floor.

For full-size and narrow dishwashers, there is another option - to connect directly to the pipes using a tee or adapter. The dishwasher drain should be done at a level of 50-60 mm from the floor. The main thing is not to forget about the water seal and make a loop about 40 mm from the finished flooring.
Description of the drain organization
If everything is clear with the installation of a small-sized tabletop dishwasher, then connecting other types of machines to the sewer system will require some work. First, we read the instructions, then we connect all the hoses, secure the connection points with clamps, move the unit to the place intended for it, and then organize the drainage. If you choose the option with a siphon, then proceed as follows:
- We dismantle the old siphon and install a new one, with a special branch for the dishwasher.
- Remove the plug from the drain hose and screw a check valve onto its end.
- We wrap sealing tape around the threads.
- We bend the hose, repeating the shape of the siphon, and place it at a height of up to 60 cm.
When the general apartment sewer level is below 40 cm from the surface on which the machine is installed, the outlet hose is bent in the shape of an inverted “U”.
- We connect one end of the hose to the siphon and the other to the dishwasher.
Be sure to check whether the purchased dishwasher has a non-return valve.. If there is none, then it is safer to purchase it additionally and install it as an intermediate link at a distance of about 40 cm from the floor.
When organizing a drain, there is only one nuance - the height of its location. When its meaning is known, further installation proceeds without problems and does not bring unpleasant surprises in the future.
Interesting:
Reader comments
- Share your opinion - leave a comment
Categories
Washing machine repair


For buyers

For users

Dishwasher

















Add a comment