Installing a dishwasher into countertops and furniture
 When planning the interior composition of a kitchen, the designer accurately calculates where each interior element will be located with an accuracy of a fraction of a centimeter. A sketch of pieces of furniture and appliances is sketched, dimensions are set, and only then a real kitchen is created based on this sketch - this is the ideal option. In this case, the space for the dishwasher and its communications is calculated in advance; in the end, all you have to do is buy and plug the “iron” assistant into place.
When planning the interior composition of a kitchen, the designer accurately calculates where each interior element will be located with an accuracy of a fraction of a centimeter. A sketch of pieces of furniture and appliances is sketched, dimensions are set, and only then a real kitchen is created based on this sketch - this is the ideal option. In this case, the space for the dishwasher and its communications is calculated in advance; in the end, all you have to do is buy and plug the “iron” assistant into place.
Most often, unfortunately, it happens differently. We first renovate the kitchen: we buy and install furniture, all the necessary household appliances, set up everyday life, and then suddenly we remember that it would be nice to also buy a dishwasher. By the time such a decision is made, there is no longer any free space for the machine in the kitchen, and the size of the “dishwasher” is very significant to stick it “somewhere on the socket.” We have to make non-standard decisions, which we will talk about in the article.
Where can a “dishwasher” be built into a finished kitchen?
First, we need an idea... Indeed, before starting the work of installing a dishwasher and making the calculations that precede such installation, we need to figure out where we will shove the “dishwasher”. There are no obvious places, so you will have to redo something, and possibly sacrifice the functionality of some elements of the kitchen set. There are three possible options.
- Build a “dishwasher” into a niche under the countertop, having first removed the floor cabinet from there
 or some household appliance, such as a washing machine.
or some household appliance, such as a washing machine. - Integrate the dishwasher under the countertop directly into the base cabinet, having previously remodeled it.
- Install the dishwasher directly into the sink, and the sink will most likely have to be remodeled a little.
This is, perhaps, the main list of options for “integrating” a dishwasher into a finished kitchen. There are also special cases when you can install a dishwasher in strong hanging cabinets, but this is rather an exception to the rule.
Important! When planning the installation of a dishwasher in a finished kitchen, consider not only the size of the cabinet, sink or niche, but also the options for connecting communications to it.
What is the best way to prepare for installing a “dishwasher”?
You need to prepare the tools and materials needed for installation only after you have managed to plan where and how you will place the dishwasher, and how you will connect hoses and electrical communications to it. We’ll talk about the nuances of installation a little later, but now we’ll list what we could potentially need and we’ll start with the tools. We will need:
- a small adjustable wrench (so that you can conveniently get into hard-to-reach places and tighten the nuts);
- pliers (they may not be useful, but if something happens they can be used very conveniently to grab some fasteners and tighten them);
- a set of screwdrivers (mostly you need a large flathead screwdriver and a Phillips screwdriver);
- laser or regular tape measure (laser tape measures more accurately and is more convenient to use);
- drill (needed for making holes for new fasteners when remodeling furniture);
- screwdriver (may be required for tightening and unscrewing screws from furniture).
For your information! If you are used to turning screws by hand, you can do without a screwdriver, but it is not so convenient.
The tool, as you can see, is very simple. All this can be found in the garage or pantry of any normal owner who at least sometimes does something around the house. In addition to tools, you also need some materials, the list of which will also depend on the specific situation. You will have to go to a specialty store to get them. What might you need?
- Moisture-resistant euro socket.
- High quality socket box.
- Three-core copper wire (usually no more than 2 m long).
- Automatic machine for household electrical networks.
- Tee-distributing for a plastic water pipe with a tap.
- Any winding for plastic pipes.
- Rubber gaskets of different sizes.
- Horizontal siphon with outlet for drain hose.
- Packing of plastic clamps.
If you are concerned about the safety of the household appliances in your kitchen, you need to add a stabilizer to this list. You can read more about these indispensable devices in the article, how to choose a stabilizer for a washing machine. Usually, one common stabilizer is purchased and installed for the dishwasher and washing machine, thus protecting both “household aids.”
We build a “dishwasher” under the countertop cover
If under the countertop cover of your kitchen unit there is a floor cabinet that is slightly larger in height, width and depth than the built-in dishwasher, then there is nothing easier to dismantle it and put a “dishwasher” in this place. When removing the cabinet, calculate the distance for water and electrical communications.If the distance to the water supply and sewer lines is too great (more than 1.5 meters), look for another option. So, let's do the following.
- Remove the cabinet doors by unscrewing all fasteners from the side walls.
- If the cabinet has its own walls, then unscrew the fastening corners and remove these walls.
- Unscrew the legs and remove the base of the cabinet.
- We remove the back wall.
- We carefully measure the resulting niche, place the dishwasher next to it, and estimate in terms of width and height whether it will fit there.
- We connect the inlet hose through the tee to the pipe.
For your information! If the dimensions of the hose that comes with the machine are not sufficient, you can buy a longer hose.
- We connect the “dishwasher” drain hose to the side outlet of the siphon.
- We plug the power cord into the outlet and test run the machine.
If your kitchen does not have a normal outlet for connecting a dishwasher, you will have to make one. We turn off the electricity and disassemble the socket from the electric stove. Using a tester screwdriver, we find the ground and neutral wires. We connect a piece of pre-prepared copper wire through the terminals and lead it to the right place. We fasten the wire to the wall using a special fastener. Next, we install a socket box and a moisture-resistant European socket. We connect the output wires to the machine, and then to the contacts of the socket; we enclose the wire in a plastic cable channel.
We have described one of the options for simply installing an outlet, although there are other safe schemes that you can freely use. If you are afraid to work with electrical networks yourself, engage a professional electrician to do this work.
The next option for installing a dishwasher under the countertop cover involves partial preservation of the base cabinet. It will not be possible to leave the furniture untouched, but its appearance will be preserved. We do this kind of work.
- Open the doors of the base cabinet wide.
- We remove all internal shelves, partitions and fastenings for them.
- If the “dishwasher” does not fit into the height of the cabinet, then remove its bottom and legs, as well as the back wall.
- We leave only the doors with side walls, estimate the size of the dishwasher, and make sure that it fits.
- Next, you will need to order a front panel that will cover the bottom of the dishwasher exactly under the doors and screw it on using the corners.
- Now all that remains is to connect the “dishwasher” to the communications, place it in the cabinet and run the test wash.
We integrate the dishwasher into the sink
 If the size of your kitchen sink allows you to fit a dishwasher there, you can do this, but you will have to prepare the sink a little. In this case, we will not touch either the cabinet walls, the sink, or the front part. Our primary task is to remodel the inside so that the “dishwasher” can fit in there without any problems, but what gets in the way is, first of all, the siphon.
If the size of your kitchen sink allows you to fit a dishwasher there, you can do this, but you will have to prepare the sink a little. In this case, we will not touch either the cabinet walls, the sink, or the front part. Our primary task is to remodel the inside so that the “dishwasher” can fit in there without any problems, but what gets in the way is, first of all, the siphon.
A standard siphon is attached to the drain hole of the sink, and its body goes from such a hole down vertically directly to the drain pipe. It will most likely prevent the dishwasher from being installed properly, so we need to replace it with a special horizontal siphon, the body of which is adapted just for such a case. We screw on the new siphon, at the same time removing from the sink everything that could interfere with the installation of the machine. We install the machine, connect it and check it.
Important! The dimensions of standard dishwashers rarely correspond to the dimensions of standard sinks; most likely, you will have to choose a narrow or even compact machine for washing.
In conclusion, we note that installing a dishwasher in a finished kitchen under a countertop or in a sink is quite difficult. It is necessary to calculate the dimensions of the resulting niche, taking into account the thickness of the walls, correctly measure its depth, and calculate the distance to the place where communications are connected. But in general, this work is quite doable with your own hands. Good luck!
Interesting:
Reader comments
- Share your opinion - leave a comment
Categories
Washing machine repair
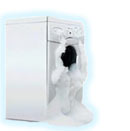

For buyers

For users

Dishwasher

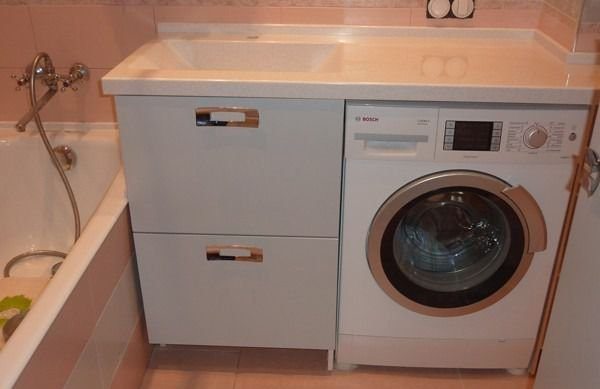
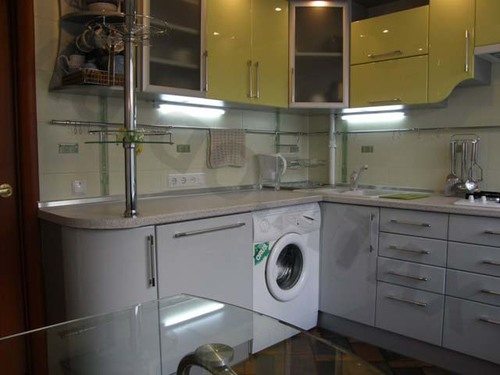
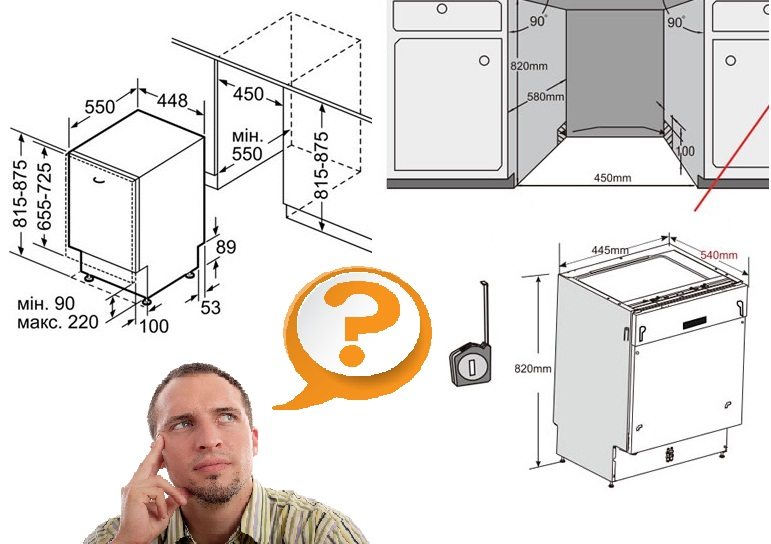
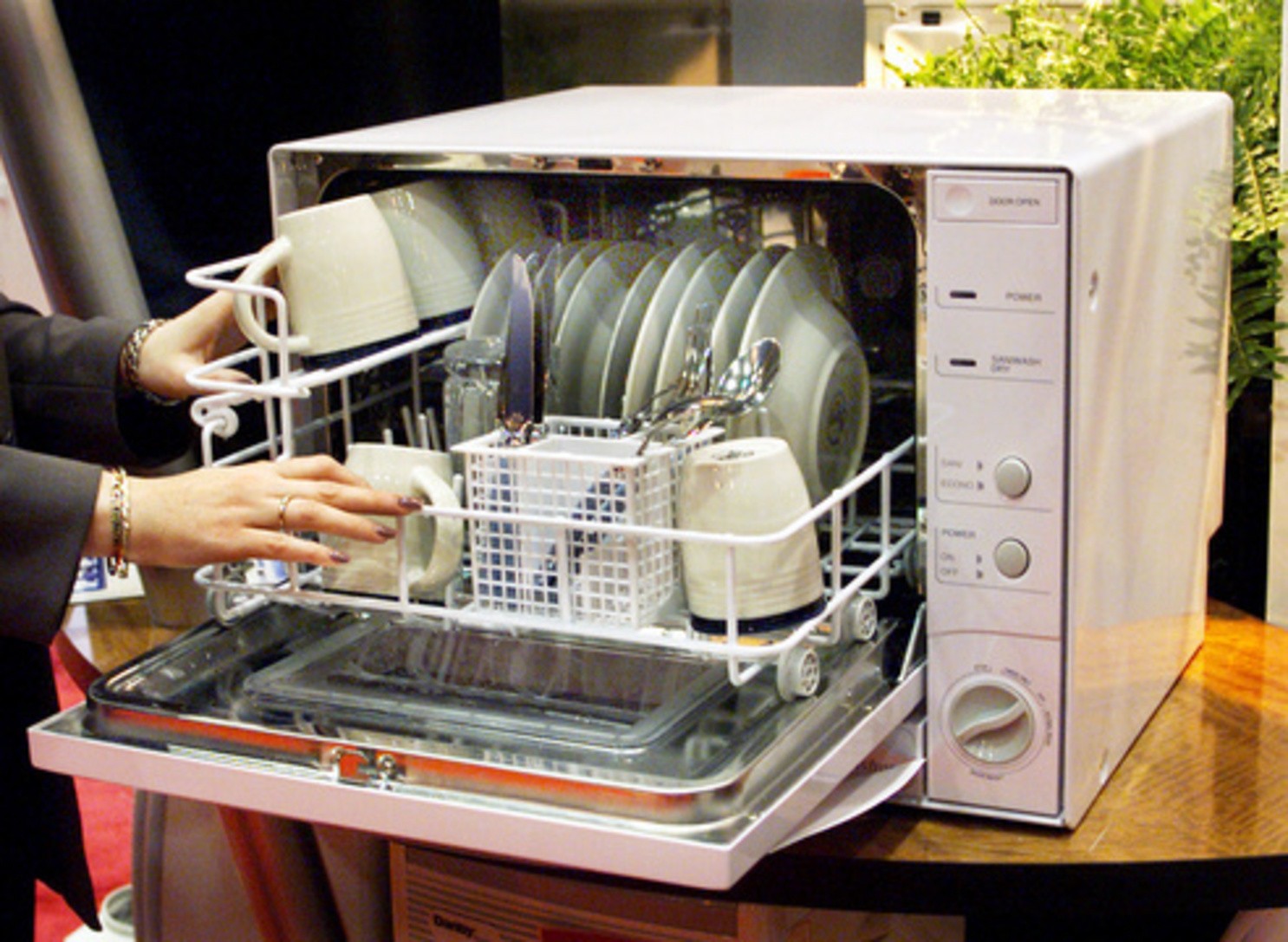

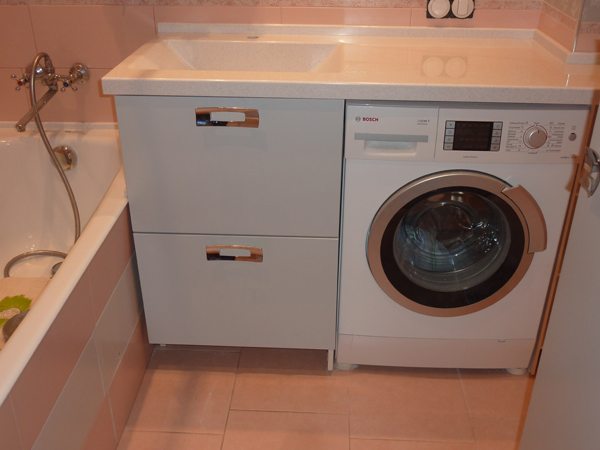

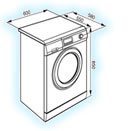




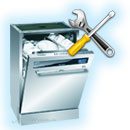
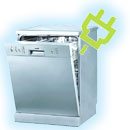


Add a comment