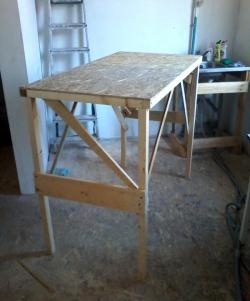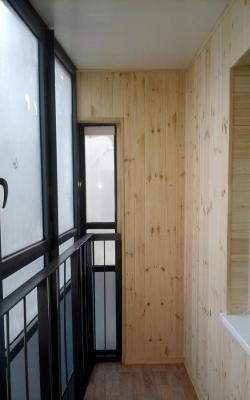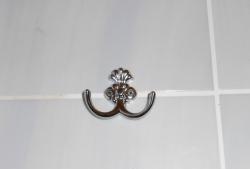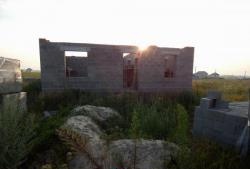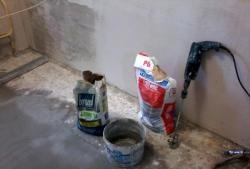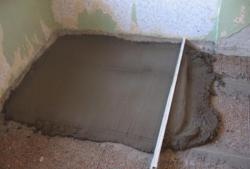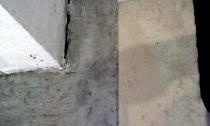Necessary tools
For repair work you will need:
• Plumb. This tool allows you to accurately determine the vertical plane.
• Master OK. This item is used for applying and uniform distribution of building mixtures.
• Lighthouses serve as landmarks.
• The reinforcing mesh prevents falling of the applied material.
• Self-tapping screws are needed to attach the mesh to the wall surface.
• Building materials for work.
• A rotary hammer is required for dismantling.
• Vertical guides. With their help, even application of building mixtures is carried out.
• Sandpaper to remove roughness.
• A metal frame is required to work with drywall.
Wall alignment methods
To make the surface of a brick wall even, two technologies can be applied:
1. Dry method using drywall.
2. Raw - with a building mixture.
The choice of technology for the work depends on the quality of the surface. If after level measurement it is clear that the wall surface difference reaches 0.5 cm, you can use putty. In the case of fluctuations reaching 3-5 cm, more complex work is already required. When the difference is more than 5 cm, then you can not do without drywall.
Stucco application
For plastering, you must first prepare the surface - this is very important.
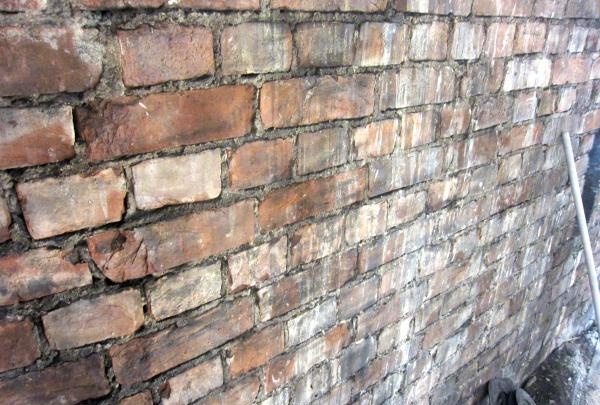
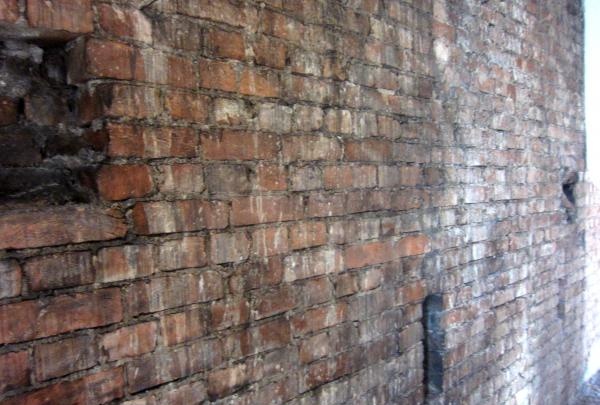
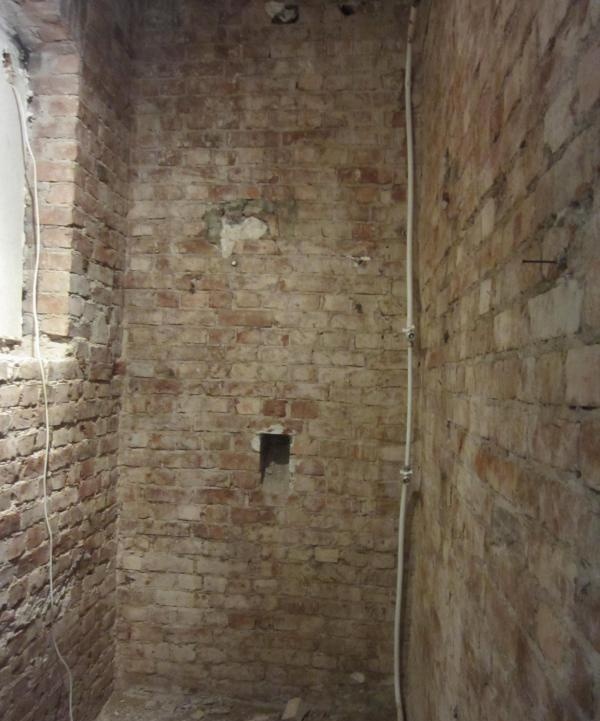
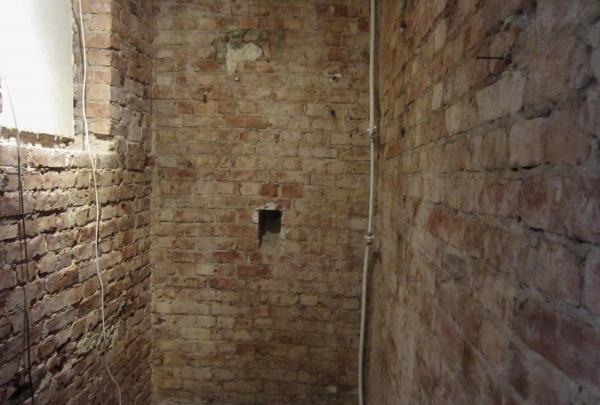
When working with a brick surface, it is best to use a cement mixture. This material is inexpensive, it can be applied in a thick layer. However, remember: if the layer is more than 2 cm, you can not do without a reinforcing mesh.
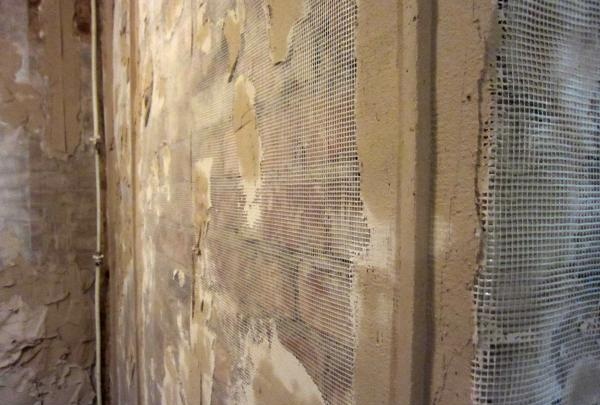
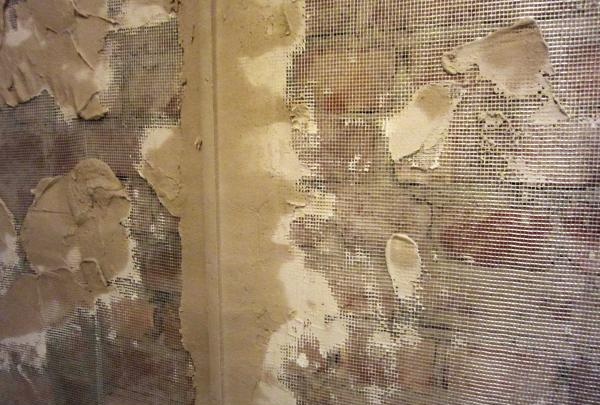
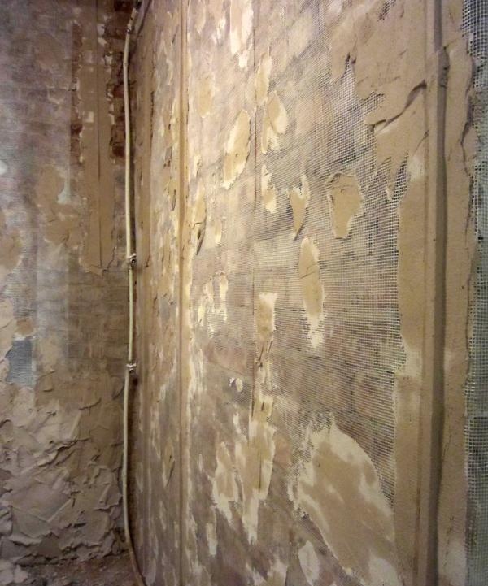
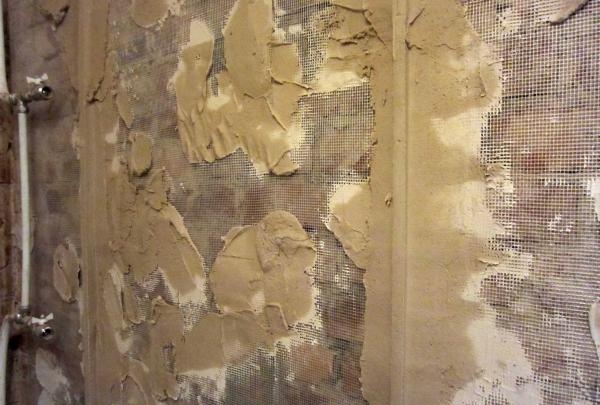
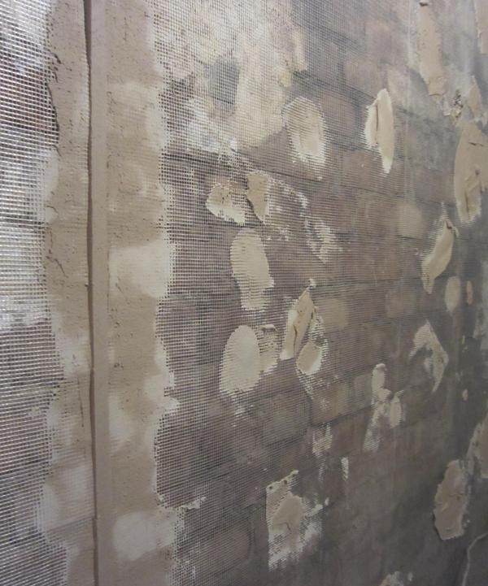
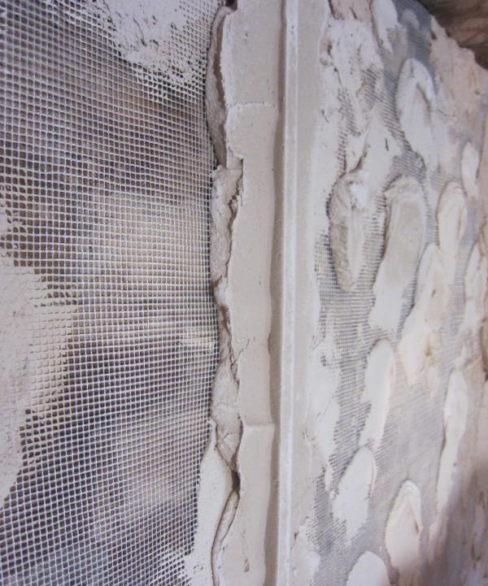
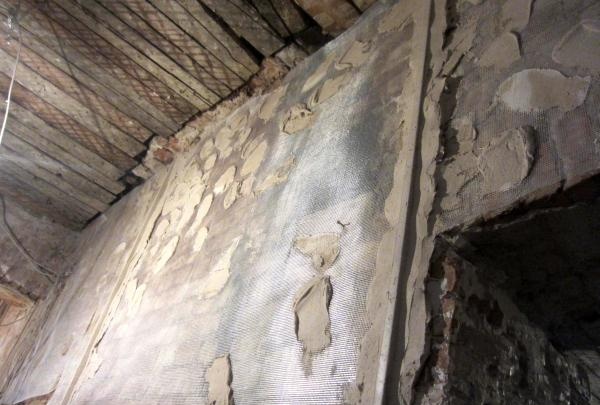
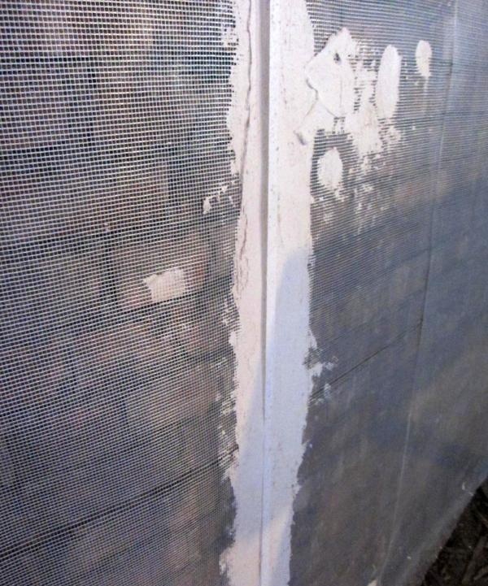
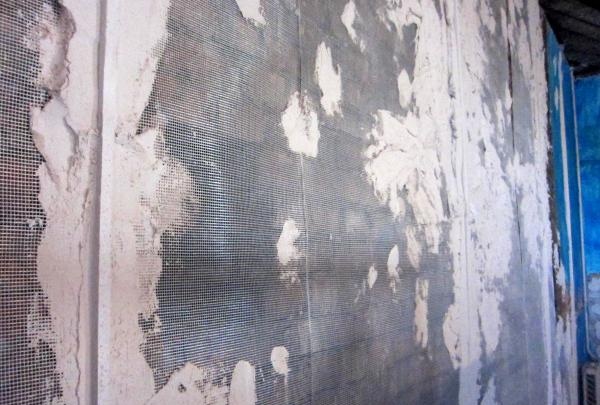
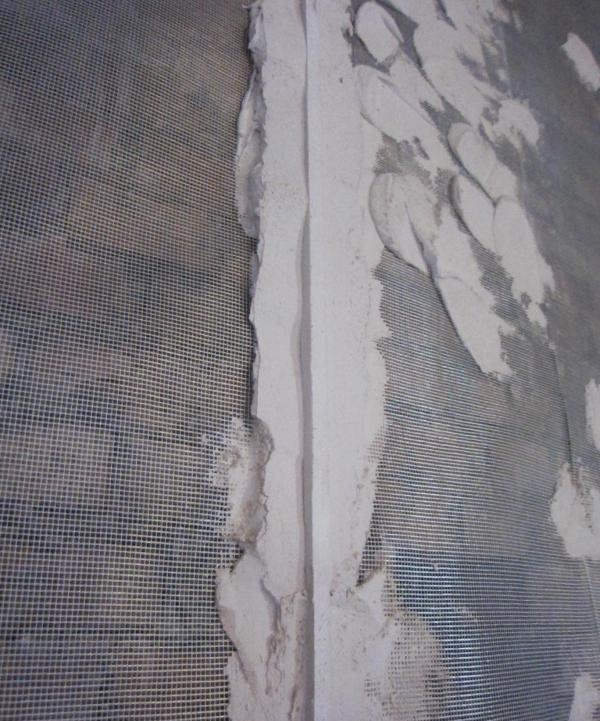
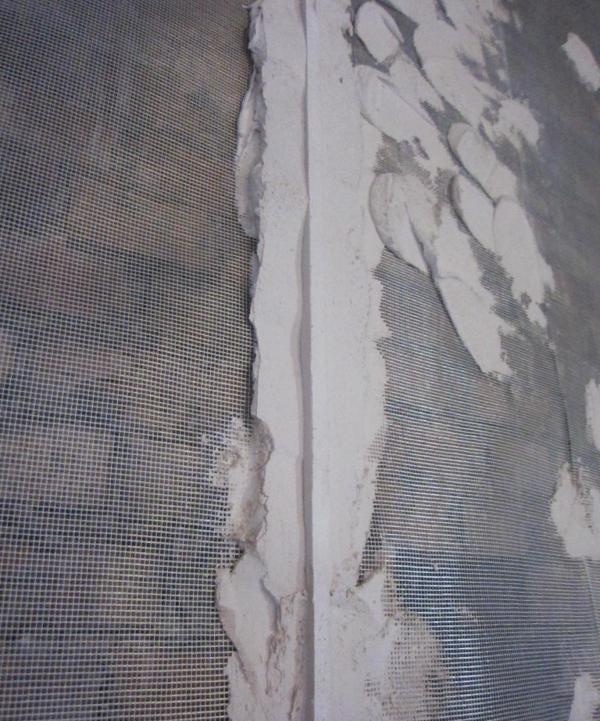
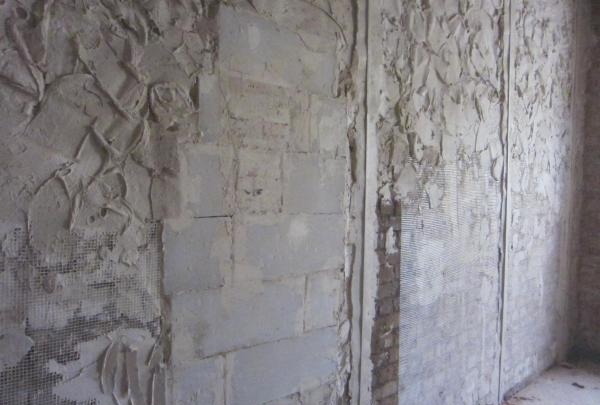
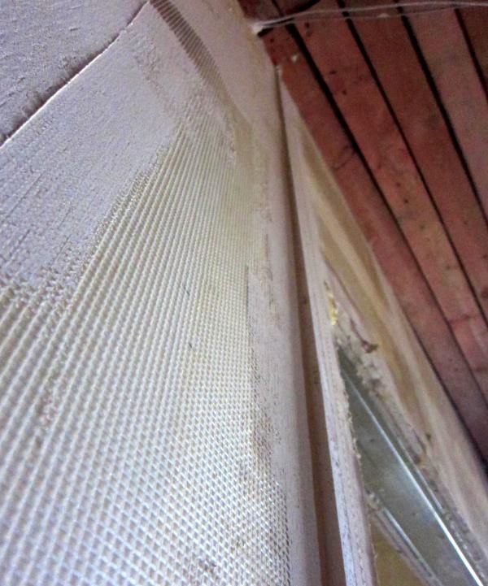
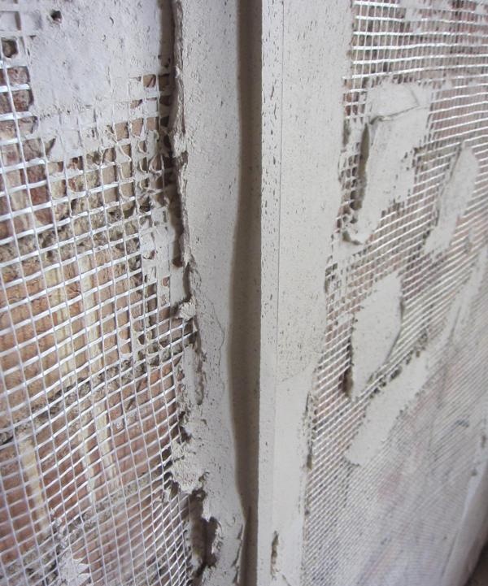
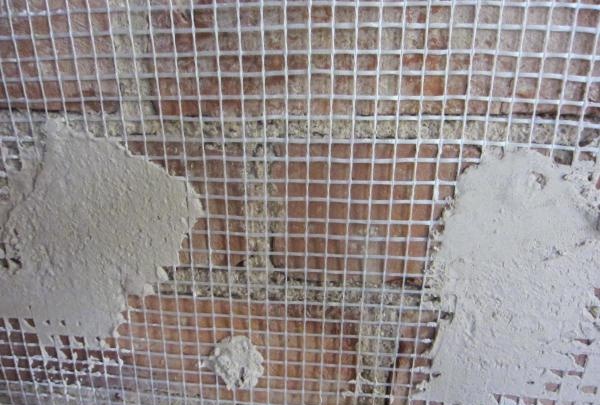
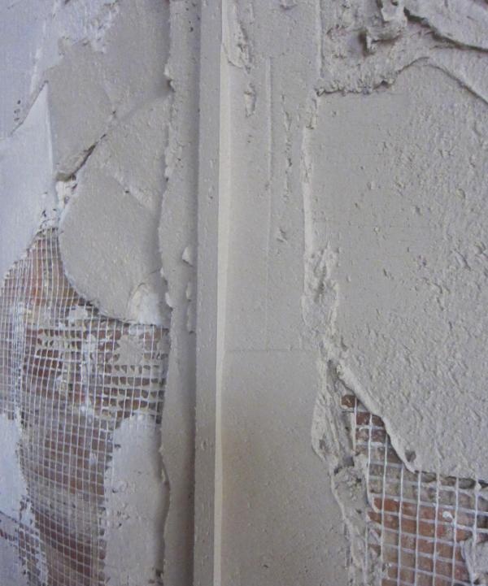
The next step is the installation of beacons. As beacons, you can use a perforated profile or buy ready-made ones. This is much more convenient - after applying the mixture, you do not need to remove the beacons and close the recesses.
Once the beacons are installed, you can proceed to the next stage of the work - plastering.
Using a trowel, a large amount of the mixture is poured onto the work surface. Next, a rule is taken, and the plaster is evenly distributed. So all the walls in the room are treated. As soon as the 1st coat dries, you can apply the next. However, the thickness should be less than 2 cm. Also, do not forget about checking the wall level.
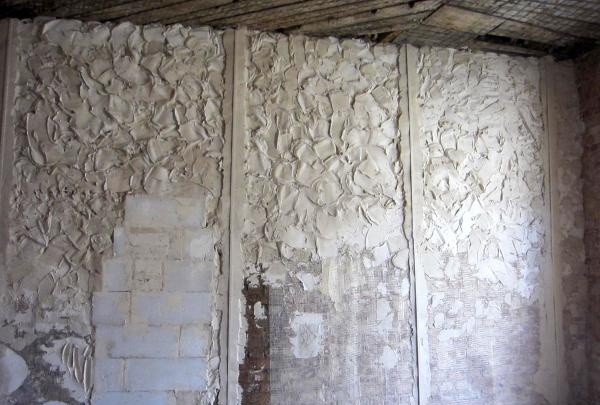
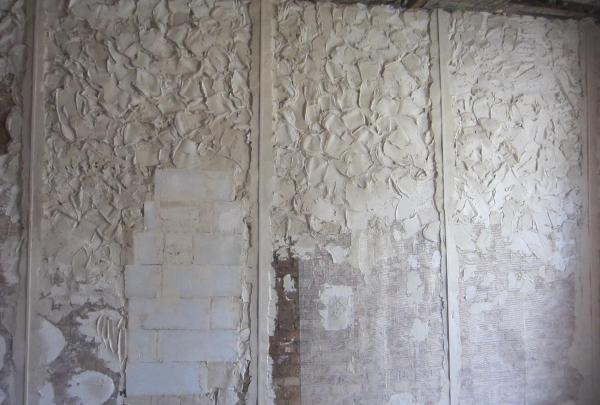
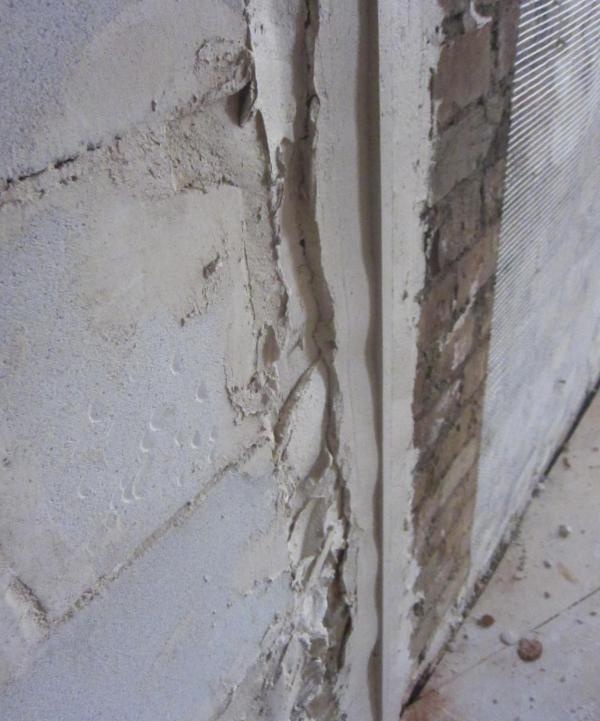
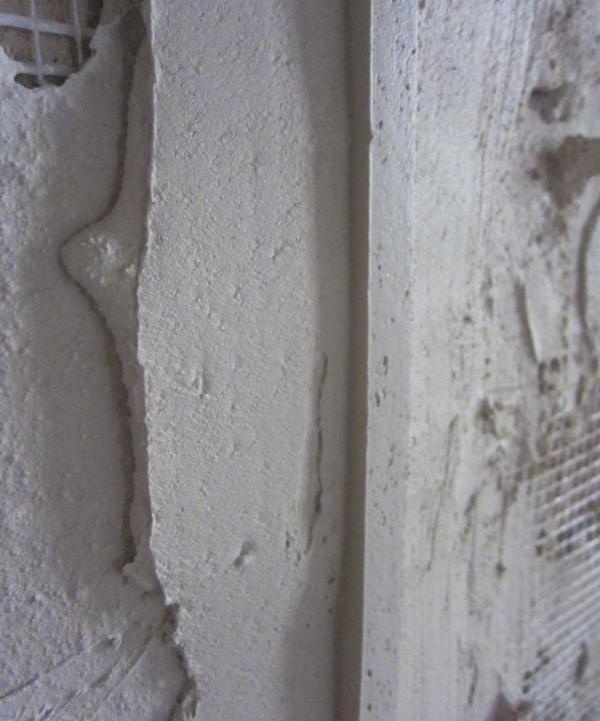
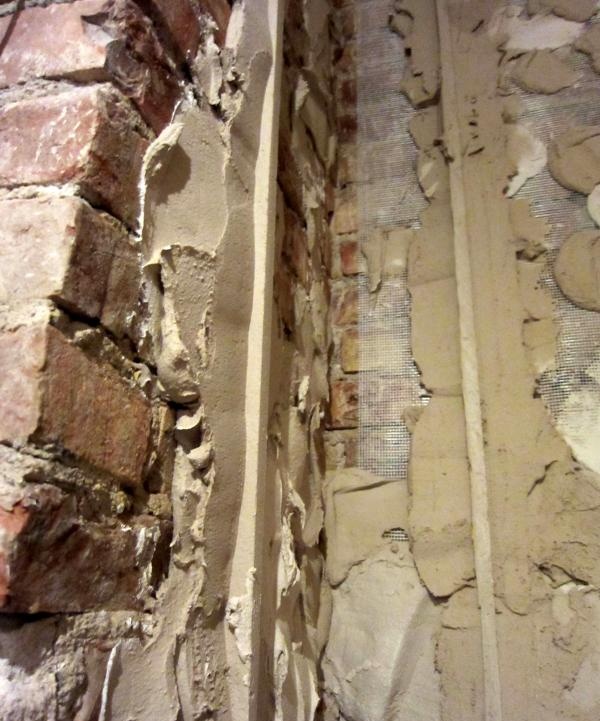
Putty Application
This option is suitable when the surface difference is small. For work, you need 2 spatulas: narrow and wide. The mortar is applied with a narrow trowel, while a wide leveling occurs.
After drying the 1st layer, you need to go with sandpaper and remove all the bumps. If application of the 2nd layer is required, then first it is better to make a primer. As soon as the 2nd layer dries, you need to once again walk along the wall with sandpaper.
Drywall Application
It happens that a brick wall has strong differences - more than 5 cm. There is no way to do without drywall. From a financial point of view, this option is even more economical than the previous ones. Alignment can be carried out both with the help of the frame, and without it.
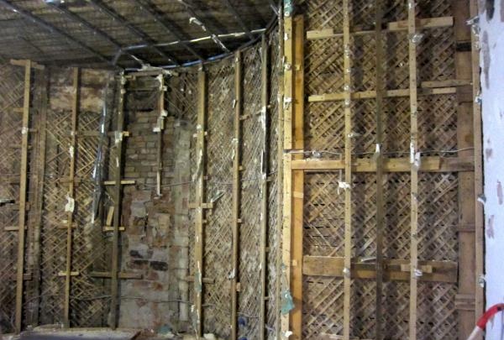
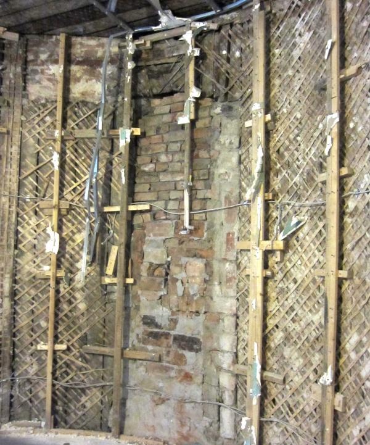
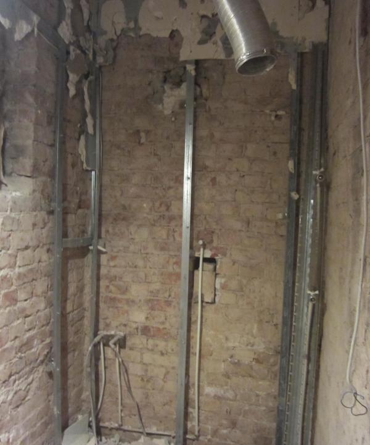
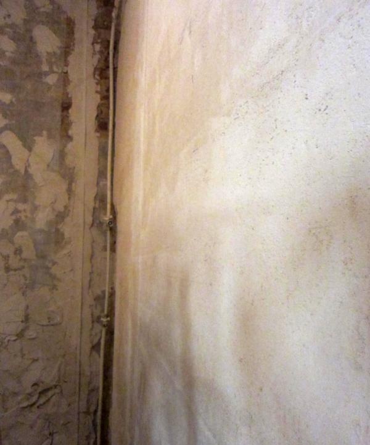
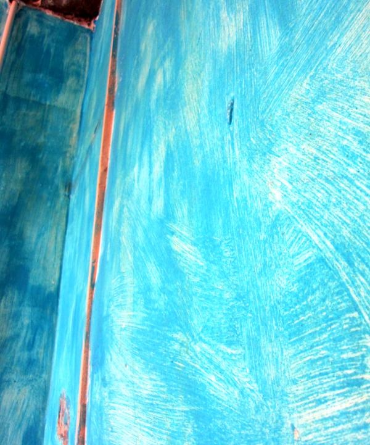
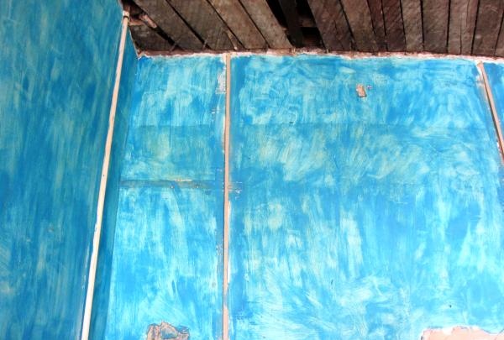
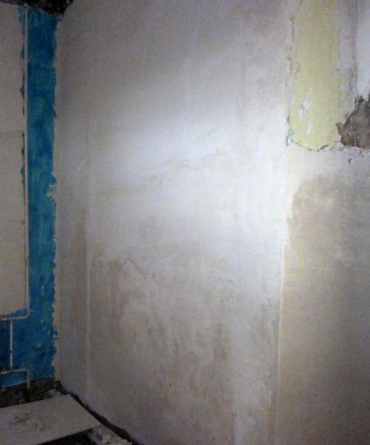
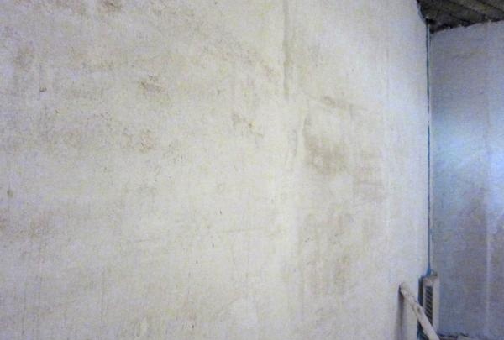
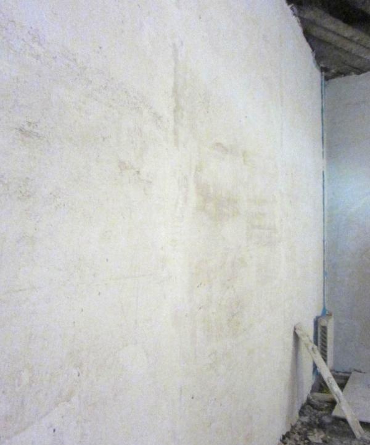
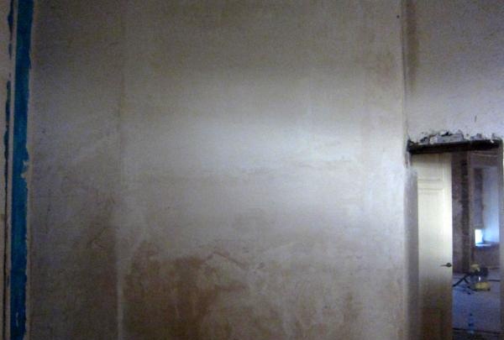
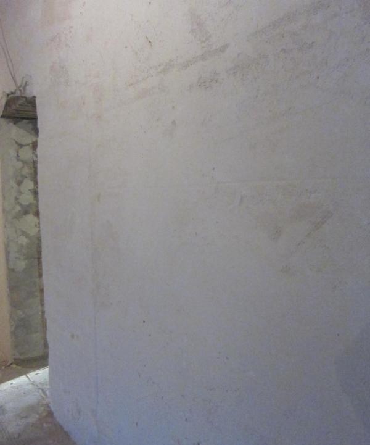
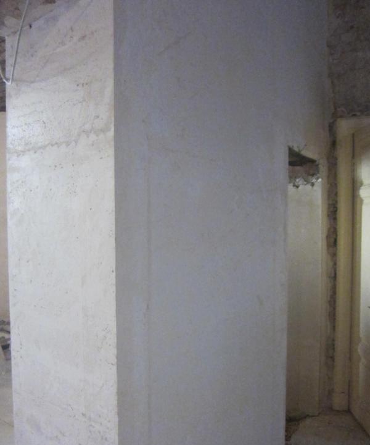
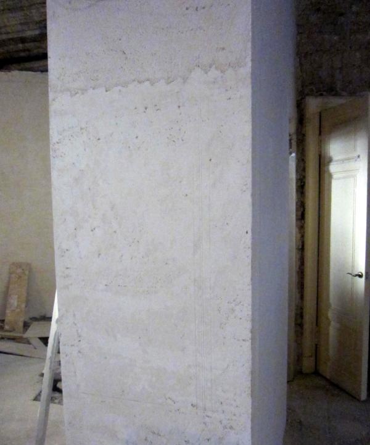
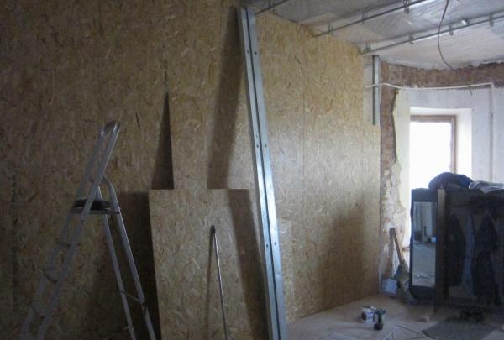
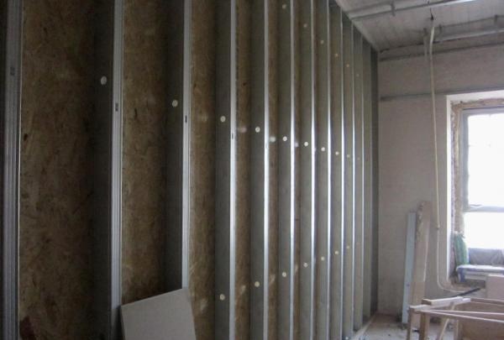
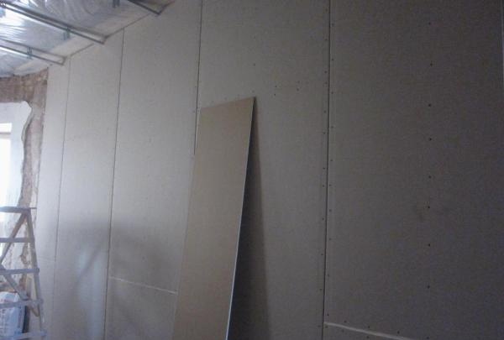
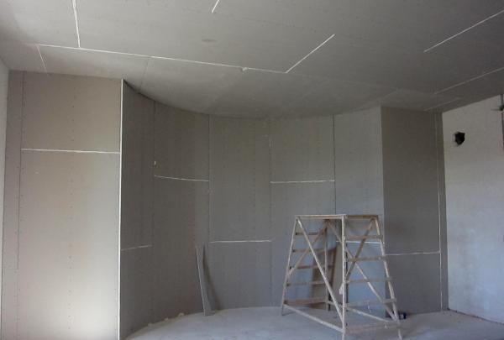
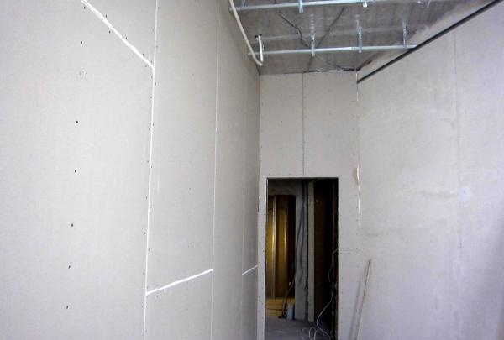
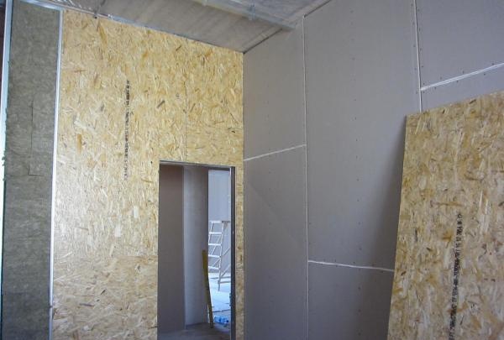
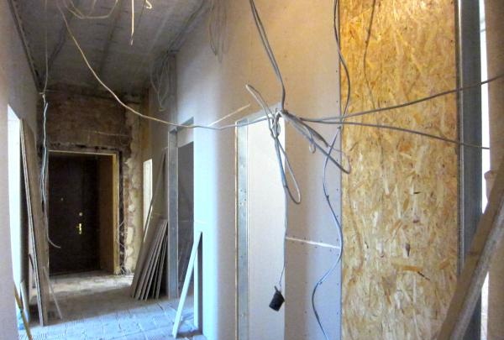
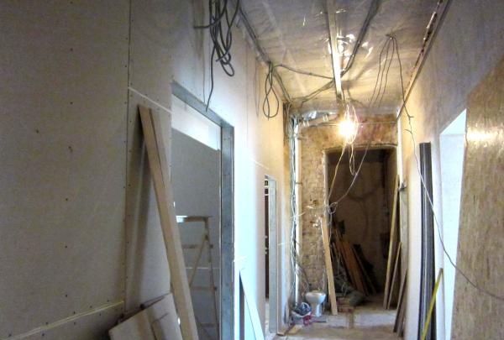
In the first case, a frame is first created for attaching drywall sheets. It can be made of iron or wood.It is worth noting that the wooden frame is less durable, it is more difficult to install.
How the frame is created: guides are attached with screws, they must go parallel to each other every 40-60 cm.
When using the frameless method, drywall is attached directly to the wall. However, in this case, it will not be possible to eliminate the existing defects.
Also, for work, you can use plastic panels or plywood, which are mounted on wooden blocks. This is a budget option, which is often used to repair country houses, garages. Using these materials you can hide communications.
